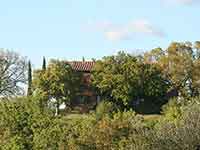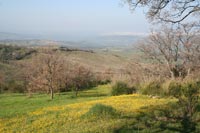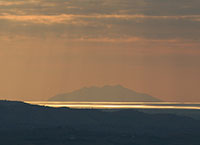| |
|
| |
|
|
|
|
|
|
| |
 |
|
 |
 |
| |
|
|
|
| |
|
Tuscany Travel Guide | Art in Florence | Palazzo Rucellai
|
|
|
|
| |
|
Palazzo Rucellai is a palatial fifteenth-century townhouse on the Via della Vigna Nuova in Florence, Italy. The Rucellai Palace is believed by most scholars to have been designed by Leon Battista Alberti between 1446 and 1451 and executed, at least in part, by Bernardo Rossellino. Its splendid facade was one of the first to proclaim the new ideas of Renaissance architecture based on the use of pilasters and entablatures in proportional relationship to each other. The Rucellai Palace demonstrates the impact of the antique revival but but does so in a manner which is full of Renaissance originality.
The grid-like facade, achieved through the application of a scheme of trabeated articulation, makes a statement of rational humanist clarity. The stone veneer of this facade is given a channeled rustication and serves as the background for the smooth-faced pilasters and entablatures which divide the facade into a series of three-story bays. The three stories of the Rucellai facade have different classical orders, as in the Colosseum, but with the Tuscan order at the base, a Renaissance original in place of the Ionic order at the second level, and a very simplified Corinthian order at the top level. Twin-lit, round-arched windows in the two upper stories are set within arches with highly pronounced voussoirs that spring from pilaster to pilaster. The facade is topped by a boldly projecting cornice.
The ground floor was for business (the Rucellai family were powerful bankers) and was flanked by benches running along the street facade. The second story (the "piano nobile") was the main formal reception floor and the third story the private family and sleeping quarters. A fourth "hidden" floor under the roof was for servants; because it had almost no windows, it was quite dark inside.
The palace contains an off-center court (three sides of which originally were surrounded by arcades), built to a design that may have been adapted from Brunelleschi's loggia at his Spedale degli Innocenti. In the triangular Piazza dei Rucellai in front of the palace and set at right angles to it is the Loggia de' Rucellai, which was used for family celebrations, weddings, and as a public meeting place. The two buildings (palace and loggia) taken together with the open space between them (piazza), form one of the most refined urban compositions of the Italian Renaissance.
|
Any evaluation of the stylistic significance of the Rucellai Palace must take into account similar Florentine residences of the period (e.g., the Palazzo de' Medici, the Palazzo Strozzino, the Palazzo Strozzi, the Palazzo Spinelli). An accurate appraisal of the Rucellai Palace's architectural importance has been hindered by uncertainties concerning when and by whom it was constructed. Traditionally, and supported by some 16th-century sources, it has been dated to the period 1446-51, making the facades of both the Medici and Rucellai palaces contemporaries.
In 1974, Charles Mack proposed a two-phase construction history for the palace based upon his interpretation of property descriptions contained in the tax declarations of Giovanni Rucellai, members of his family, and neighbors. In these tax records, the location of property is defined by naming adjacent features be they streets or neighbors. Mack, thus, was able to reconstruct ownership histories for the site now occupied by the palace for pertinent tax year. What Mack discovered substantiates Giovanni Rucellai' own testimony that "out of eight houses, I made one." Eight dwellings did, in fact, once occupy the site of the present Rucellai Palace.
Records for the tax year 1446 show that Giovanni Rucellai and his immediate family lived in a house at the corner of the Via della Vigna Nuova and the narrow Via dei Palchetti. Evidently intending to enlarge his living quarters in keeping with his growing financial and civic standing, he had acquired a row of houses along the Via dei Palchetti. Shortly thereafter, the house contiguous to his own along the Via della Vigna Nuova, owned by his mother, passed into Rucellai's hands. Finally (c. 1460), the house adjoining his mother's was added to the growing residential complex. The present internal disposition of the palace testifies to the agglutinative process by which the building evolved. By 1455 one of the Via dei Palchetti houses had been razed and replaced by a courtyard surrounded on three sides by arcades whose round arches were supported by Corinthian columns. A cross-vaulted corridor now linked the courtyard with the Via della Vigna Nuova.
|
|
 Palazzo Rucellai in Via della Vigna Nuova (photo Hilde Lotz-Bauer) [2] Palazzo Rucellai in Via della Vigna Nuova (photo Hilde Lotz-Bauer) [2] |
Externally, the hodgepodge way in which the Rucellai Palace was created may be seen along the Via dei Palchetti. Standing in the Piazza dei Rucellai, however, the impression given by the celebrated facade is one of harmony and unity. It was to visually solidify the three separate houses along the Via della Vigna Nuova, that Rucellai sought a facade which, furthermore, would testify to his progrssive taste and prominent standing within the community. Exactly when the design and execution of that historic facade took place remains uncertain. Paolo Sanpaolesi (1963), seconded by Brenda Preyer (1981), proposed a two-phase facade construction, with the first (c. 1450), equal to five bays, covering the exeriors of the old dwellings of Giovanni and his mother and then a later two bay expansion to cover the house added in 1460. That Rucellai never managed to add the next house in the row to his holdings would account for the facade remaining unfinished and one bay short of the eight intended.
|
 |
Palazzo Rucellai in Via della Vigna Nuova (photo Hilde Lotz-Bauer) [ 2]
|
The Façade
Palazzo Rucellai is a landmark Renaissance palace in Florence, Italy, whose façade was designed by the renowned humanist an architect Leon Battista Alberti and erected between 1446 and 1451.
This splendid work was the first to fully express the spirit of fifteenth century Humanism in residential architecture. The structural elements of ancient Rome are replicated in the arches, pilasters and entablatures, and in the larger blocks on the ground floor which heighten the impression of strength and solidity. The pilasters of the three stories embody different classical orders creating an effect reminiscent of the Coliseum.
Flanking the two main doorways are long stone street benches that run the length of the building, a typical feature of fifteenth-century buildings that then, and still today, serve as a resting place for passers-by and visitors to the palazzo.The elegant design of this palace marked a turning point in the architecture of the patrician residence and set it apart from the more fortress-like structures that had been previously built in Florence.
The Interior
The palace was created from an enclave of eight smaller buildings which were combined to form a single architectural complex arranged around a central courtyard. The "piano nobile" or noble floor, is home to the Institute at Palazzo Rucellai. It was refurbished for the occasion of the wedding of Giuseppe Rucellai and Teresa de' Pazzi in 1740. The frescoed vaulted ceilings which date from that time depict mythological figures and motifs.
Palazzo Rucellai is one of the oldest and most prestigious historical residences in Florence and holds an important place in the city's patrimony. It has been home to the Rucellai family for over 500 years and the family continues to occupy portions of the building.
The Loggia
|
Another historically important construction lies diagonally across from the palazzo: the splendid Loggia Rucellai which opens onto via della Vigna Nuova, commissioned by Giovanni Rucellai at the same time as the Palazzo. The loggia, a classical construction of three large rounded arches, is known for the architrave that boasts the decorative motif of the Rucellai coat of arms, sails blowing in the wind. Until 1677 the loggia was the location of both public and private Rucellai family ceremonies. The small piazza in front of the loggia, the loggia itself and the Palazzo constitute together a unified spatial environment that had, for centuries, a residential, commercial and social function.
Rucellai Family Patronage in the City of Florence
In the same years, Giovanni Rucellai engaged Alberti for an equally important commission to complete the façade of the Church of Santa Maria Novella, another Florentine landmark. The visitor can observe Giovanni Rucellai’s name engraved in the architrave of the entablature, as Marcus Agrippa’s was on the architrave of the Pantheon fifteen hundred years earlier. The decoration of the façade includes the heraldic symbol of the Rucellai family, a billowing mainsail, which also appears in the Rucellai Loggia located directly opposite the Palazzo. |
|
|
|
|
|
| |
|
The Rucellai Chapel in Santa Maria Novella
|
|
|
Santa Maria Novella is the first great basilica in Florence, and is the city's principal Dominican church. The church, the adjoining cloister, and chapterhouse contain a store of art treasures and funerary monuments. Especially famous are frescoes by masters of Gothic and early Renaissance. They were financed through the generosity of the most important Florentine families, who ensured themselves of funerary chapels on consecrated ground.
On a commission from Giovanni di Paolo Rucellai, a local textile merchant, Leone Battista Alberti designed the upper part of the inlaid black and white marble facade of the church (1456–1470). He was already famous as the architect of the Tempio Malatestiano in Rimini, but even more for his seminal treatise on architecture De Re Aedificatoria, based on the book De Architectura of the classical Roman writer Vitruvius. Alberti had also designed the facade for the Rucellai Palace in Florence.
The frieze below the pediment carries the name of the patron : IOHAN(N)ES ORICELLARIUS PAU(LI) F(ILIUS) AN(NO) SAL(UTIS) MCCCCLXX (Giovanni Rucellai son of Paolo in the blessed year 1470).
Rucellai Chapel
The Rucellai chapel is on the right-hand side of the transept in a raised position relative to the church floor and requires access via a staircase. The tomb of Paolo Rucellai is on the landing of the staircase, placed over a depiction of roll of a fabric, a source of wealth for the family.
The Rucellai family, who resided near the church and had a chapel in the Basilica since the 14th century, were one of the major benefactors of Santa Maria Novella; Giovanni di Paolo Rucellai paid for the stunning marble facade designed by Leon Battista Alberti.
The chapel is dedicated to St. Catherine of Alexandria and was built between 1320 and 1330. It is decorated with a series of 14th century frescoes, recently discovered and restored and all attributed to the Master of Santa Cecilia, a pupil of Giotto, whose name is not known.[3]
Between 1627 and 1937 the Madonna and Child Enthroned and Six Angels (1285) by Duccio di Buoninsegna and commissioned by the Laudesi movement hung above the chapel’s altar. Although still belonging to the church of Santa Maria Novella, it has been on show in the Uffizi Gallery since 1955. In its place on the altar is the mid-14th century marble statue of the Madonna and Child by Nino Pisano.
In front of the altar lies the tombstone of Leonardo Dati who was Master General of the Dominicans, and boasts a bronze figure of the deceased, made by Lorenzo Ghiberti in 1427.
There are two mullioned windows behind the altar, with, at intervals, frescoes, also by Ghiberti, depicting, from left to right (facing the altar) St. Dominic, the Crucifixion and St. Thomas Aquinas. On the right-hand side there is a blind lancet window, on either side of which are two frescoes depicting (from left to right): The Martyrdom of Saint Ursula and the Massacre of the Innocents.
Finally, placed on the left wall hangs the Martyrdom of Saint Catherine (1530-1540), painted by Giuliano Bugiardini who, according to Vasari, was helped by his teacher Michelangelo and by Tribolo.
|
|
| |
|
In 1285 Duccio was asked to go to Florence to paint an altarpiece of the Madonna and Child for the church of Santa Maria Novella which had been rebuilt for the Domincan friars. It was a very large church and for it, Duccio painted the biggest ancient altarpiece of this type that is known. It is called the Rucellai Madonna because the Rucellai family paid for the decoration of the main chapel of the church, where this altarpiece was hung in the 1600s.
Duccio painted the Madonna sitting on a throne with the Christ Child in her lap, raising his hand in blessing. Around them are six kneeling angels in robes of delicate colours. The robe of the Madonna is very dark blue and looks almost black; it is painted with ground-up semi precious stone called lapis lazuli. The robe of the baby looks quite transparent. Duccio was one of the first painters to try to paint transparent material. One of the important parts of Duccio's design is the gold border of the Madonnna's robe, which seems to wander around the painting in a waving line, and frames the Madonna's face in a way that holds the attention of the viewer.
The "Rucellai Madonna" is no longer in the Church of Santa Maria Novella. In 1948 it was moved to the Ufizzi Gallery.
The understanding of Duccio's style depends on two documented works: the Madonna Enthroned, called the Rucellai Madonna, and the Maestà. Infusing new life into the stylized Byzantine tradition, Duccio initiated a style intrinsic to the development of the Sienese school — the expressive use of outline. The use of line varied from a vigorous quality in his rendering of narrative scenes to a lyrical and majestic tone in his portrayal of the Madonna and angels. In 1285 he was commissioned to paint a Madonna for Santa Maria Novella, Florence, today identified with the Rucellai Madonna (Uffizi).
Art in Tuscany | Duccio di Buoninsegna | Madonna Rucellai
|
|

Duccio, Madonna of the Franciscans, ca 1280, Pinacoteca Nazionale, Siena. The earliest known painting of the subject. |
|
|
|
The Loggia
|
| Another historically important construction lies diagonally across from the palazzo: the splendid Loggia Rucellai which opens onto via della Vigna Nuova, commissioned by Giovanni Rucellai at the same time as the Palazzo. The loggia, a classical construction of three large rounded arches, is known for the architrave that boasts the decorative motif of the Rucellai coat of arms, sails blowing in the wind. Until 1677 the loggia was the location of both public and private Rucellai family ceremonies. The small piazza in front of the loggia, the loggia itself and the Palazzo constitute together a unified spatial environment that had, for centuries, a residential, commercial and social function.In the same years, Giovanni Rucellai engaged Alberti for an equally important commission to complete the façade of the Church of Santa Maria Novella, another Florentine landmark. The visitor can observe Giovanni Rucellai’s name engraved in the architrave of the entablature, as Marcus Agrippa’s was on the architrave of the Pantheon fifteen hundred years earlier. The decoration of the façade includes the heraldic symbol of the Rucellai family, a billowing mainsail, which also appears in the Rucellai Loggia located directly opposite the Palazzo. |
|

Loggia rucellai 1880, from Piero Bargellini, Com'era Firenze 100 anni fa, Firenze 1998 |
|
| |
|
| |
|
|
|
|
| |
|

Kurt Forster, "Discussion: The Palazzo Rucellai and Questions of Typology in the Development of Renaissance Buildings," Art Bulletin, 58, 1976, 109-13.
Charles R. Mack, "The Rucellai Palace: Some New Proposals," Art Bulletin, 56, 1974, 517-29.
Brenda Preyer, "The Rucellai Palace," in F.W. Kent, et al, Giovanni Rucellai ed il suo Zibaldone: A Florentine Patrician and his Palace, London: 1981.
Paolo Sanpaolesi, "Precisazioni sul Palazzo Rucellai," Palladio, 13, 1963, 61-66.
Julius Schlosser, "Ein Kuenstlerproblem der Renaissance: L.B. Alberti," in Akademie der Wissenachafen in Wien: Sitzunsberichte 210, Vienna: 1929.
Damien Wigny, Au coeur de Florence : Itinéraires, monuments, lectures, 1990
The Institute at Palazzo Rucellai | www.palazzorucellai.org
The Institute at Palazzo Rucellai is committed to providing quality international educational opportunities for students of American colleges and universities. In support of this mission, the Institute offers a study abroad program firmly rooted in the American liberal arts tradition taught by a distinguished faculty and supported by an experienced and dedicated administration and staff.
Participants take courses in a variety of disciplines (language, art history, architecture, history, political science, literature, psychology, business administration, studio art) while immersed in the artistic and architectural riches of a unique urban complex and experiencing the city-as-campus.
The Architecture Program
The Institute offers a specialized program for qualified students of architecture. The Architecture studio is located in the Palazzo Alamanni, once a noble Florentine family residence. The palazzo was built in the late sixteenth century in the traditional Renaissance style and expanded in the nineteenth century to include a large garden courtyard and second edifice. Palazzo Alamanni is found in one of the characteristic parts of Florence known as the Oltrarno (the other side of the Arno river), an area renowned for its traditional artisan workshops and antique stores. The architecture studio is conveniently located within walking distance of Palazzo Rucellai.
Art Studio Moro
Located just a two minute walk from Palazzo Rucellai, the recently opened and completely renovated art studio provides our art students with the opportunity to learn and work in a space reminiscent of the workshops of Renaissance artists. In fact, as shown by its vaulted ceiling and brick arches, it was originally a medieval bottega. One of the rooms serves as a drawing, painting, and sculpture studio with space for traditional life-drawing and for art shows. The second room has been designed specifically for fresco classes, with walls prepared with rough plaster. Students are able to paint directly on the walls using the same traditional fresco techniques as the medieval and Renaissance masters such as Giotto, Masaccio and Michelangelo. Students learn the strappo technique of removing frescoes from walls—a process used by modern-day fresco restorers.

[1] The following discussion of the palace is derived largely from that given by Charles R. Mack, in the St. James Press International Dictionary of Architecture, 1993, 549-51.
Mack (1974), together with by Kurt Forster (1976) and Howard Saalman (1966) have interpreted the evidence differently, arguing that that work on the facade would have awaited the acquisition of the third property along the Via della Vigna Nuova and was stimulated by the engagement of Rucellai's son Bernardo to Piero di Cosimo de' Medici's daughter Nannina in 1461. According to this theory it could only have been after the betrothal, that the pairing of clearly identifiable Medici devices with those of the Rucellai in the friezes could have been permissible. The same is case for the Medici interlocking rings insignia that occupy the spandrels of the windows. That would postpone construction of the Rucellai facade to a date after 1461 and calls into question its primacy over the almost identical design used for the Palazzo Piccolomini (designed by Bernardo Rossellino 1459-62) in the papal city of Pienza.
That post-1461 dating raises once more the question of authorship. Based upon the word of Giorgio Vasari and some other mid-to-late-16th century comments as well as upon Giovanni Rucellai's known use of Leon Battista Alberti as the architect of his chapel in the neighboring church of San Pancrazio and for the completion of the facade of Santa Maria Novella, the great humanist scholar and artistic theoretician commonly has been accepted as having been responsible for having designed the Rucellai Palace's facade. However, the first comments on the facade, made in the early 16th century do not mention Alberti but rather link it to Bernardo Rossellino by saying that he had made the model for the palace. That might mean that he was responsible for the facade or simply that he had furnished a model following someone's directions (i.e., Alberti).
The first to doubt Alberti's role as the architect was Julius Schlosser who wrote (1929) that "It is Bernardo Rossellino's spirit and not Alberti's that is at work here." Schlosser's opinion was seconded by Leo Planiscig (1942), Howard Saalman (1966), and Mario Salmi (1967). Basing his opinion on the tax information which pointed to a later dating for the facade stage of the Rucellai project and the possible precedence of the Piccolomini Palace in Pienza, Mack argued for Bernardo Rossellino' authorship in 1974, receiving support from Forster (1976) and Marvin Trachtenberg (2000). Despite these attempts at rethinking the facade and its date, general support for Alberti remains and strong counter arguments in his favor have been made by Brenda Preyer (1981) and others. While Bernardo Rossellino's role in remodeling the interior of the palace, in constructing the entry passage, and in creating the courtyard is universally accepted, his involvement with the celebrated facade and the date it was executed remain open questions that, perhaps, will only be resolved should some new documentary evidence surface.
[2] The photo library of the Kunsthistorisches Institute in Florence acquired the photographs that Hilde Lotz-Bauer produced in Florence between 1939 and 1943. Hilde Lotz-Bauer (1907 Munich - 1999 Munich), photographer and Doctor of Art History, lived in Italy from 1935 until 1943. The Kunsthistorisches Institut in Florenz possesses part of her artistic legacy in the form of approximately 750 photographs acquired through donations and purchases made in the 1970s and 1980s. A representative selection is being displayed in an online exhibition.
Kunsthistorisches Institut in Florenz | Palazzi
Hilde Lotz-Bauer’s photographs document the development of Florentine palace construction over more than four centuries. One medieval example is the Palazzo Spini Feroni, which is topped by battlements, on the corner between the Via Tornabuoni and the Piazza Santa Trinità. Leon Battista Alberti designed the façade of the Palazzo Rucellai with references to the architectural principles of construction used in the ancient world; Bernardo Rossellino took over construction of the palace between 1445 and 1470. According to Vasari, the Palazzo Strozzi can be traced back to Benedetto da Maiano, who varied the design of the Palazzo Medici Riccardi for this palazzo (construction between 1489 and 1503 under Cronaca and Giuliano da Sangallo). The Palazzo Gondi, which can be traced back to plans by the architect Giuliano da Sangallo from 1490, modifies the solid ashlar masonry of the Palazzo Medici, which is based on mainly medieval construction principles, as a systematic décor in the spirit of the classical world. Behind the bronze horse heads of fountain on the Piazza della Signoria, you can see the façade of the Palazzo Uguccioni (1549). The rusticated elevated ground floors is followed by two floors structured with Ionic columns and Corinthian columns respectively. The core of the Palazzo Pitti was commissioned by Luca Pitti in 1448. Since Duke Cosimo I.’s time, it has been gradually extended to create a prestigious seat of power for the Medici family, of previously unknown importance. In the flamboyant ashlar arrangement of the inner courtyard, Bartolomeo Ammannati varied the majestic rustication, in which the rows of arches for the façade were constructed from 1558 to 1570. The façade frescoes of the Palazzo dell’Antella in the Piazza Santa Croce, rebuilt around 1620 by Giulio Parigi, display allegorical images with virtues and deities.
Kunsthistorisches Institut in Florenz | Address: Kunsthistorisches Institut in Florenz – Max-Planck-Institut, Via Giuseppe Giusti 44, 50121 Firenze
[3] Master of St. Cecilia. The history of painting in Florence has been distinguished by many famous names, but the identity of one influential artist remains a mystery: the Master of St. Cecilia. Because his work contains poses and Greek inscriptions derived from Roman paintings and mosaics, historians suggest that the Master of St. Cecilia may originally have come from Rome.
He was active in Florence in the late 1200s and early 1300s, and he was familiar with innovations in the naturalistic rendering of form and space created by his contemporary, Giotto. The extent of this master's contact with Giotto and other Florentine artists has been debated; regardless, scholars believe that the Master of St. Cecilia had a considerable influence on Bernardo Daddi and other painters
A number of works in and around Florence, similar in style, are believed to be by his hand. In addition to the painting for which he is named-the altarpiece of St Cecilia Enthroned in the Galleria degli Uffizi, Florence-he is thought to be the creator of a cycle of frescoes from the Legend of St. Francis in the Upper Church of San Francesco, Assisi, and of an altarpiece of St. Margaret with Six Scenes from Her Life in the Santa Margherita a Montici, Florence.

City Walk: Novella Walk, Florenc | www.gpsmycity.co
|
This page uses material from the Wikipedia article Palazzo Rucellai, published under the GNU Free Documentation License.
Wikimedia Commons has media related to: Palazzo Rucellai
|

Podere Santa Pia, with its wide panoramic terrace overlooking the Maremma, is the ideal place to enjoy the beauty of Tuscany and to pass a very relaxing holiday in contemplation of nature, with the advantage of tasting the most typical dishes of Tuscan cuisine and its best wines.
The extreme simplicity of Tuscan cuisine is its strongest strength, as the flavours that emerge during the cooking process are vibrant and pure. A little known fact about Tuscan cuisine is that the French learned how to cook from their Tuscan counterparts when it was imported by Catherine de' Medici into the court of Henry II. The Tuscan style of cooking is richly flavoured and wholesome. With its original kitchen and the wood burning pizza oven, Casa Santa Pia offers an upbeat atmosphere. Enjoy an alfresco lunch on the terrace overlooking the vineyards and olive trees of southern Tuscany...
Tuscan Holiday houses | Podere Santa Pia
|
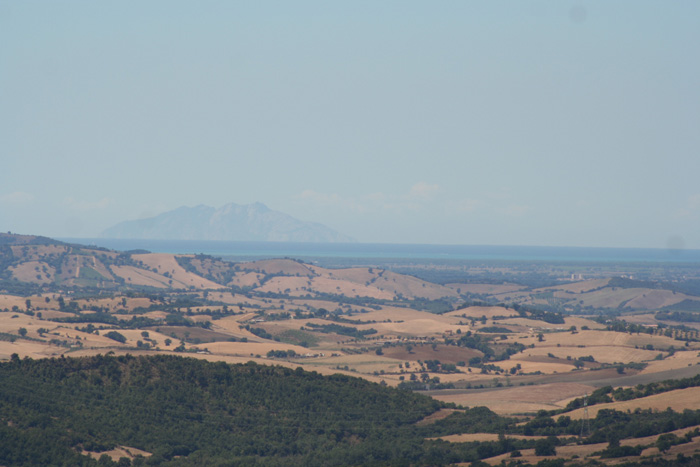 |
Podere Santa Pia, the view from the main terrace over the Maremma and Monte Christo is definitely spectacular
|
| |
|
|
|
|
|
|
|
|
|
|
Podere Santa Pia |
|
Podere Santa Pia, garden |
|
Montecristo, view from Santa Pia
|
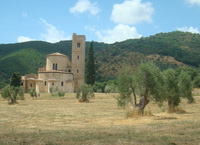 |
|
 |
|
 |
Sant'Antimo, between Santa Pia and Montalcino |
|
Villa Gamberaia at Settignano |
|
Villa Arceno gardens |
| |
|
|
|
|
| |
|
|
|
|
Other Palaces in Florence
|
|
|
Palazzo Capponi delle Rovinate, situated in in Via de' Bardi, is among the most important examples of Florentine architecture of the early 15th century. In front of it is located the Hill of San Giorgio, which until 16th Century was dreaded for the frequent landslips (the «rovinate» mentioned in the name of this building).
Construction of Palazzo Capponi on via dei Bardi was begun in approximately 1411 by Niccolò da Uzzano. [Donatello is the supposed sculptor of the bust of him housed in the Bargello. The building was called Palazzo Capponi delle Rovinate - meaning "of the ruins"- because it was surrounded by the ruins of other dwellings that had collapsed from erosion on this street fronting the river Arno. Building was likely completed by 1423.
The courtyard at the center of the house (which used to be entirely open and is now enclosed) is the first known example of a Renaissance courtyard. There is speculation that the courtyard was kept open because it is situated across the river from the Palazzo Vecchio which was the seat of Medici power. This view gave visitors to Palazzo Capponi a clear visual reminder of the family’s alliance with the Medici.
Inside the Palazzo Capponi today is one of Florence’s most impressive private art collections. The Grand Salon, with its vaulted ceilings, includes four portraits of the Medici, painted by Sustermans in the 17th century and two huge scenic paintings by Salvator Rosa. In this room are also a portrait of the Senator Giovanni Battista Capponi and a terra cotta bust of Ludovico, the Elder, from whom the current owner is a direct descendant.
The silk in the Red Room came from the Capponi’s own workshops, a sample of the family’s long association with the business of silk trade and production. The private chapel, near to the Red Room, includes a fresco from the 15th Century that is original to the house and a stained glass window done by Guillaume de Marcillat - whose glass work also adorned the Sistine Chapel, until it was destroyed during the Sack of Rome in 1527
|
|
|
 |
|
 |
Palazzo Medici Riccardi, Florence |
|
Florence, Orsanmichele |
|
Siena, Palio |
| |
|
|
| Art in Tuscany | Palaces in Florence |
|
|
|
|
| |
|
|
|
| |
|
|
|
| |
|
|
|
| |
|
|
|
| |
|
|
|
| |
|
|
|
![]()
![]()
![]()
![]()
![]()








