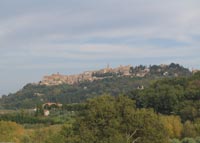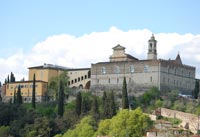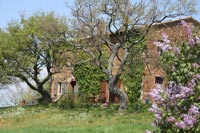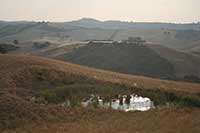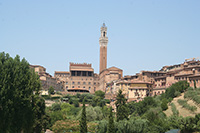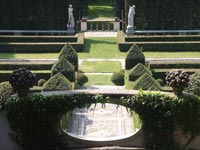Villa di Geggiano | The original installation of Geggiano Villa dates back to 1530. Around 1768, in the occasion of the wedding of Anton Domenico Bianchi Bandinelli with Cecilia Chigi, Malavolti widow, the building was completely transformed in a grand villa with a garden surrounded by a wall and with a greenery theatre. Vittorio Alfi eri, who stayed for short periods at the villa, acted some of his tragedies just in the greenery theatre. In its splendour times the villa has been frequented by Montale, Saba, Guttuso and Stendhal. Recently the villa gave hospitality to the set of the movie "Stealing beauty".
Villa Celsa was built as a defensive stronghold of the Republic of Siena and has in fact maintained the form of a castle, even though the southern tower is the sole original element left. In the 16t century, Mino Celsi commissioned Baldassarre Peruzzi to transform the ancient castle in a villa. Peruzzi designed the round chapel at the end of the approach to the villa.
After having been destroyed in 1554 by Charles V`s army, the complex was restored in the 17th century. At the same time, works began for the realisation of a grand Baroque garden, which was then left unfinished. The Chigi family acquired the villa in 1802 and transformed it into a Neo-gothic manor-house, whereas at the beginning of the 20th century the Aldobrandini family had both the building and the garden renovated. Topiary has been largely used in the garden: the box hedges in eight flower borders have been cut so as to reproduce the coat of arm of the Aldobrandini family, whereas the cypress hedges have been modelled in the form of undulated parapets. The fish-pond is decorated with statues representing sea deities and dragons on a spongy background, whereas a porous stone niche at the end of one of the paths leading to the fish-pond is decorated with a marble bas-relief representing Jesus` birth.
Villa a Sesta is a typical and picturesque Chianti village with a prevalent rural economy, located on the route to Brolio. Until the middle of IX century it was a Berardenga Counts possession. In 1882 its incomes were given to S.Salvatore in Campi Abbey, which is Berardenga's. The Church of S. Mary in Villa a Sesta is mentioned since VIII century as dependent on Pieve of San Felice. The current building anyway came out from a complete re-building and following transformations date back to XIX century. On the side-altars, inside the respective chapels, there are the Jacopo della Quercia Madonna con bambino wood statue and a Santa Caterina painting, which dates back to XVIII century.
Villa di Catignano | The villa of Catignano was built supposedly due to the initiative of Lodovico Sergardi, noted humanitarian known also by the pseudonym Quinti Settano (1660 - 1726). The villa has a rectangular layout, which develops, on three continuous levels, with a small extension that suggests an L shape. With regards to the interior, note the entrance hall on the ground fl oor, characterised by three stone columns that support an entablature with the coat of arms of the Sergardi family. On the first fl oor are rooms with painted architectural features, decorated attics and beam supports in wood and plaster. The Italian style garden, accessed by two fl ights of steps, is divided into three sections: the first is characterized by a series of ornate fl owerbeds and spherical box hedges, the second is made up of a vegetable garden and apple orchard and the third presents a maze formed by box hedges. The chapel of Santa Croce is dated 1697. Rich decorative props characterize the internal walls. On the far wall and altar is the sculptured representation of the story of the True Cross.
Badia Monastero was built to remind the 15th February 867 deed, when Count Winigis and his wife Richilda founded the women monastery of Santi Salvatore e Alessandro di Fontebuona a Campi. Later named San Salvatore della Berardenga. The monastery probably declined and was re-founded in 1003; this time it was given to a Benedictine male community. For the first time in 1028, it is mentioned as part of Camaldoli congregation. In XIV century the Abbey started to decline. Since early 1800 it is not a monastery anymore. Monastery and connected outhouses are currently used as villa and farmhouse. At the North-Western corner of the complex there is a cylindrical tower, re-built over the original one in Neo-gothic style. On the villa Eastern side there is a wooden bridge that leads to the garden. On the villa left side stands a Romanic imposing bell tower in Lombard style with a squared plan. At the opposite side there is the S. Salvatore Church, which is mentioned since monastery foundation.
Villa Chigi a Vicobello is certainly the most important example of Renaissance residence in the province of Siena. Baldassarre Peruzzi designed the villa during the 16th century by order of the Chigi-Zondadari family. The terraced garden is the most valuable element in the domain. A lot of staircases connect the various terraces; every terrace bears the name of the plants that are cultivated in it: we therefore have the "giardino dei limoni" (the garden of lemons), the "pomario" (the fruit orchard), the "giardino delle azalee" (the garden of azaleas) and the so-called "pratini" - terrace with meadows and flower-beds.
Particularly important is the so-called "giardino botanico" (botanical garden): in the 16th century, this part of the park was merely a vegetable garden, but during the 20th century Bonaventura Chigi Zondadari planted here numerous exotic plants, such as a ginkgo biloba and a cedar of Lebanon.
In the park, there ar
Villa Cetinale in Sovicille. Architect Carlo Fontana, disciple of Gian Lorenzo Bernini, built the impressive Villa Cetinale between 1676 and 1678 by order of Cardinal Flavio Chigi, who wanted to celebrate the ascension of Fabio Chigi to the papal throne with the name of Alexander VII.
The magnificent villa, which the Chigi family always used only as a private residence and not as a place where to entertain guests, is a great example of baroque architecture. Architect Fontana may have designed also the garden spreading out behind the building, which was once decorated with plenty of plays of water, fountains and false ruins. In 1687 Giuseppe Mazzuoli sculptured the enormous statue representing Hercules situated in the lower part of the garden.
The so-called parco della Tebaide (Thebaid park) was realised between 1698 and 1705. The word Thebaid was used to indicated the Egyptian desert, where the 3rd-century hermits led an ascetic existence. It is rumoured that Flavio Chigi ordered this part of the wood surrounding Villa Cetinale be decorated with statues representing saints and hermits and commissioned the construction of the chapel dedicated to Our Lady of Sorrows as a means to atone for his sins, especially the murder of a love rival.
Two hundred steps - the so-called Scala Santa (Saint Staircase) - lead to the Romitorio, a building added in 1716, where twelve friars live for a long time.
Villa L`Apparita. Count Mario Nerucci bought Villa L`Apparita at the beginning of the 19th century. The villa had originally belonged to the Placidi and then to the Bandinelli families.
A portico formed by two orders of four full-centre arches attributed to architect Baldassarre Peruzzi characterises the simple structure of the country villa.
The garden of the villa was designed by Pietro Porcinai and realised between 1963 and 1966. In this case, the architect took advantage of the land morphology to hide the approach to the villa and the car park.
Most of the plants in the garden are of local origin: lavender, broom, strawberry, pomegranate and olive trees and cypresses are planted without following any precise scheme. In the garden has been realised an open-air theatre.
Brolio Castle Majestic and huge, the Brolio Castle evolves over 1200 hectares of green vineyards, refreshing olive groves and dark woody forests of oak. Picturesque and perfect in its setting, the countryside unravels its beautiful farmhouses that punctuate the landscape with Siena seen in the hazy horizon. This beautiful scenery is reflected in a painting by Ambrogio Lorenzetti in the 1300s which is placed at the Town Hall of Siena.
The original structure formed a pentagon with huge walls and towers. Depicted as a fortress with bastion walls, the Brolio Castle was one of the first forms of fortresses to be built. Well preserved with a high scarp wall at the base, the embrasures at different levels are intriguing and interesting. As the Ricasoli family lived there over the decades, the 19th century saw the Castle Brolio as the sanctuary of Bettino Ricasoli, the 'iron baron', who was a statesman and played an important role in the forming of the Republic of Italy. As an interesting fact, it was Bettino Ricasoli who defined the standard and the composition of the famous Chianti wine. He was an accomplished agronomist besides being a great statesman. During his time the castle saw the introduction of the Sienese neo-gothic architecture which was the style at that time. Built at the top of the hill, the castle of Brolio was structured to defend the Republic of Florence against the Ghibelline army of Siena.
The name of the Brolio Castle is derived from the Longobardo term for an enclosed green space or orchard, 'Brolo'. With a watch tower, the fortress was transformed into a manor built in the romantic English style. Introduced by the Baron Bettino Ricasoli in 1835, the 'Gothic revival' was animated with brick that was so different from any other castle of that time. This ancient fortress was structured with Tudor windows and crenallated turrets built with a new type of stone called 'mattone' and pietra serena. Brolio Castle is a standing example of the various periods that evolved over the ages. The base of the castle reflects the early medieval structure and its walls are reminiscent of the Renaissance architecture and style.
|


